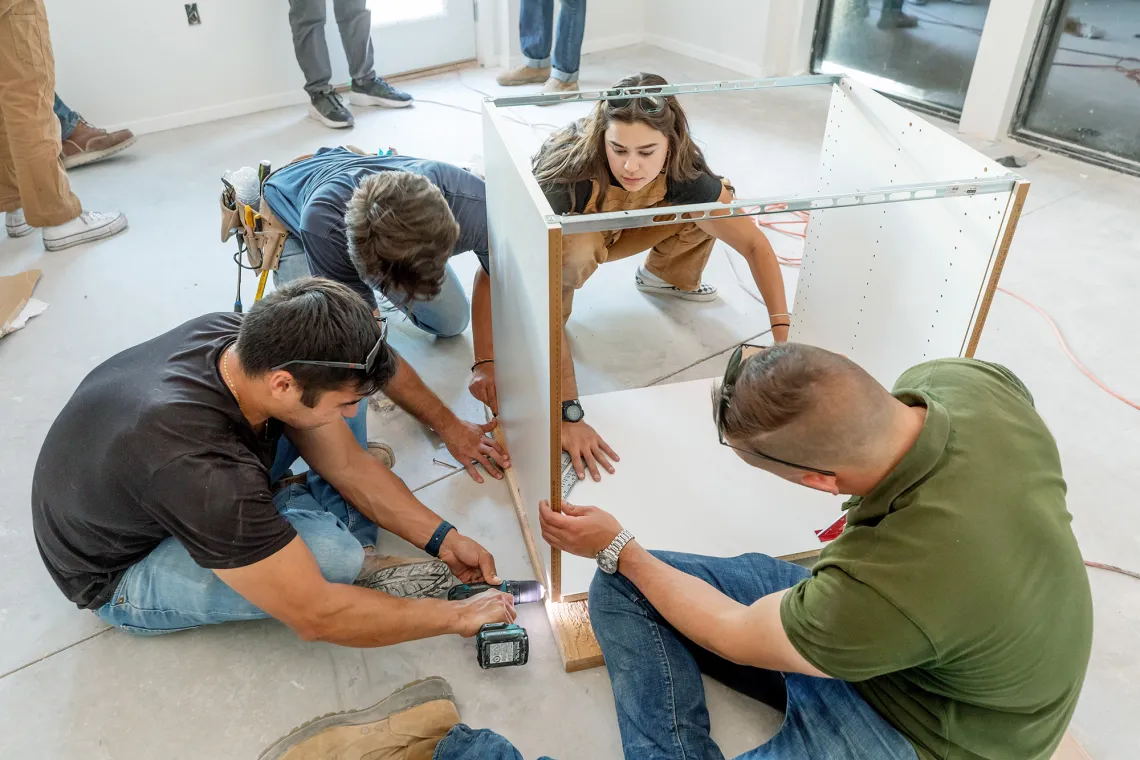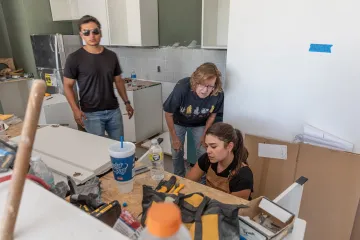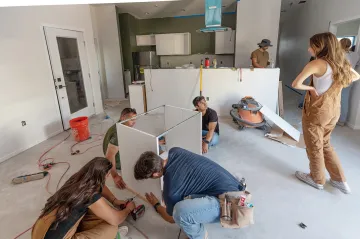CAPLA Students Get Design-Build Experience
Old becomes new

CAPLA students working in the Design-Build Coalition program.
Brick and copper, desert sand tones and lush green plantings set the color palette for row houses lining Sixth Street just south of the University of Arizona campus. Called South Stadium Row-houses, these thoroughly modern spaces incorporate salvaged architectural relics from campus. And blending materials and style in a design-build experience has provided architecture students with an essential capstone to their learning.
The row houses are a project of the UArizona College of Architecture, Planning and Landscape Architecture’s Drachman Design-Build Coalition. The coalition, established in 2004, is part of the college’s Drachman Institute.
Work on the row houses has been undertaken by CAPLA students at different levels, with some graduating out each year and new ones taking their places.

When Old Main was remodeled in 2013, wood used in the construction of the original porch roof was salvaged. Some of this lumber was repurposed for stair treads in row houses while some of the wood was used to build front entry doors. Each of the row houses also will feature an element made of wood from Old Main.
Mary Hardin, a University Distinguished Professor of Architecture, says part of the coalition’s mission is to provide students with hands-on experience designing and building homes through their coursework.
The experience takes students through the entire process they can expect to see as professional architects, Hardin says — from drawing the plans for a home to hammering the nails.
“I think it’s really important for them to get an experience like that while they’re still students, so that when they go into their professional careers, they have a greater awareness of their role in the profession as architects,” she says.
Hardin’s students agree. “This class does a really good job at preparing people to not just go to an architecture firm, but it prepares you to go to a design-build firm, which is a little bit more niche,” says Xander Gómez, a fifth-year CAPLA senior. “You have to have both the expertise in the build firm and in the design sense as well.”
CAPLA graduate Rachael Varin ’21 says, “When you learn it in school, it’s kind of just lines. But when you’re out there building it, you realize, ‘Oh, that’s why that drawing looks like this.’ It makes things click.”

The hands-on learning experiences in CAPLA also have given students a chance to work with specialists in trades such as welding, electrical and masonry. Experts from campus Planning, Design and Construction have shared ways to build in a desert landscape and how to plan for its environmental challenges.
For example, the exterior masonry of Row house 1 is insulated with an experimental rainscreen wall system — insulation covered by corrugated metal panels that allow airflow across the insulation while also shading it from the desert sun. The system should help cool the temperature of the air before it touches the insulation, helping reduce radiant heat through the walls. The masonry walls also are exposed to the interior of the dwelling and are warmed by direct sunlight in the colder months of the year. Sensors in the wall assembly will collect data on the system’s thermal performance.
Collaboration during capstone projects is key to building the row houses. “It is probably the No. 1 thing on the job side, because no one person can do every single job. You absolutely need a team of people,” Gómez says. “In our environment, without being collaborative, you wouldn’t be able to get through school. You’re just constantly learning things from other people. Together we feed off of each other’s energy in order to create a better product.”
